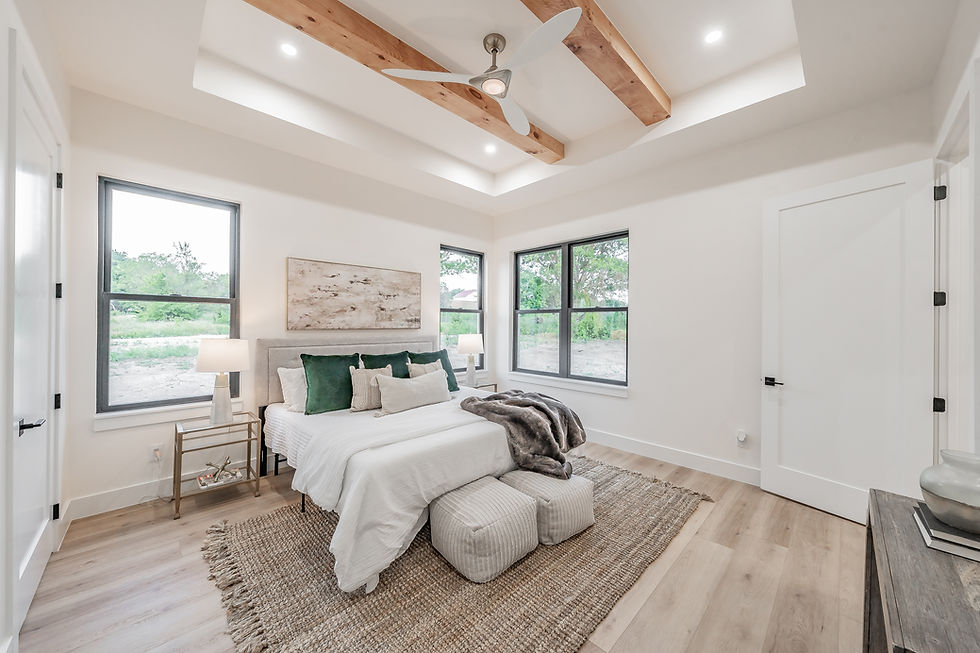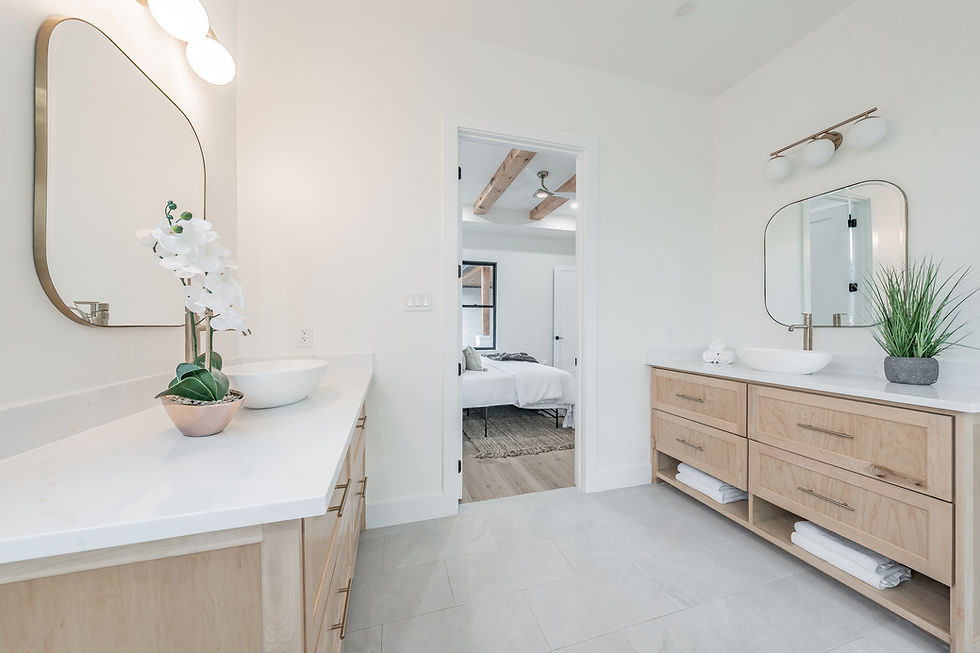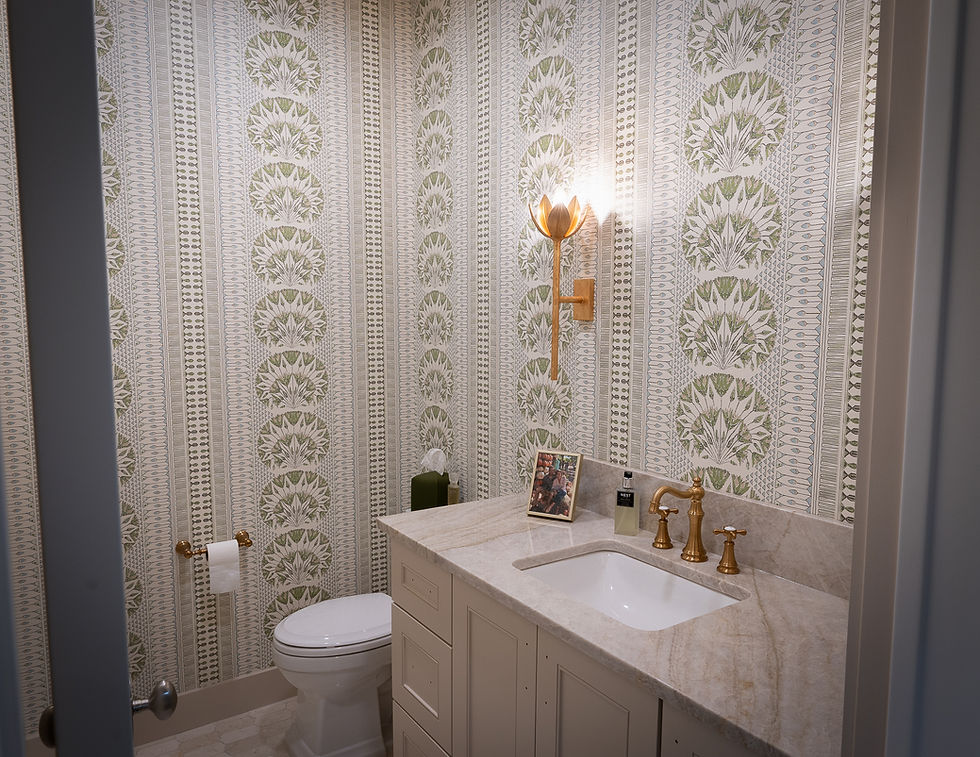Our very first Model Home. A custom spec house built to showcase the level of construction and design quality we produce at THR3 Studio. This is a 2495 SF English transitional style home. A 3 Bed/2.5 Bath with several design ideas implemented to help make this home very practical and functional as well as a beautiful space to live in. As our first model home, this house showcases all of our "standard" details used for a air-tight, water-tight high performance and energy efficient home. Vaulted ceilings, contrasting colors over a white base give this home a warm and inviting feel with a more modern experience.
THR Model Home

services: Design+Build


































































This charming Farmhouse style home was designed to fit within a context of heavily wooded Texas hills. A 3 Bed/2.5 Bath, 2400 Square Foot Home that features white board and batten siding over cobblestone brick masonry. The home is both open and secluded at the same time nestled within the beautiful natural surroundings of the property. The interior is laid out as an open concept with high ceilings, vaulted ceilings with stained wood beams, features custom cabinetry throughout, exquisite finish out and tasteful tile work.

Montē-Farmhouse
services: Design+Build


















































This quaint Farmhouse style home was built as a 3 Bed/2.5 Bath, 2200 Square Foot Home. Open floor plan concept that prioritizes site orientation for energy efficiency. Deep roof overhangs and porches and set on a half acre property. High ceilings, vaulted ceilings, oil-rubbed bronze fixtures, white shellac shiplap and natural wood flooring ambiance give this home a warm home-y feel as soon as you walk in the front door.

Pyramid-Farm
services: Design+Build




























Originally a 1,100 SF home located in Dallas, TX, this remodel/addition grew to 3,600 SF of livable space. A second story was also added. A new family room, bedrooms and baths, utility room with dog wash and an outdoor living space with a sliding door system for maximum patio enjoyment with solar shades are among the new features we added for this great client of ours. Wallpaper accents, elegant light fixtures and furnishings along with artificial turf are among the finishing touches on this lovely home.

Glenridge Remodel
services: Remodel, Design+Build
























This modern ranch style inspired design is set to begin construction Spring of 2024. While this THR3 Studio property is still available for clients interested in a fully custom built-to-suite home in the Benbrook/Fort Worth area, it is anticipated to begin construction as currently designed. Early clients will have the options for finish out/customization. As designed, this is a gorgeous home that makes great use of the property. At 3120 Square Feet with 4 Bedrooms and 3.5 Baths, this home has great charm, practical and functional space layout and impressive statement pieces like the stair hall throughout the home. Reach out for more information.

Arbor Alley
services: Design+Build


























